We are a team of conservatory installers who design, supply, and fit new living spaces for homes across the region.
Every project begins with a friendly conversation and ends with a spotless site. The result is an extra room that stays bright in winter, cool in summer, and ready for daily use.
We combine reliable materials, careful workmanship, and clear communication so you enjoy peace of mind from the first sketch to the final inspection.
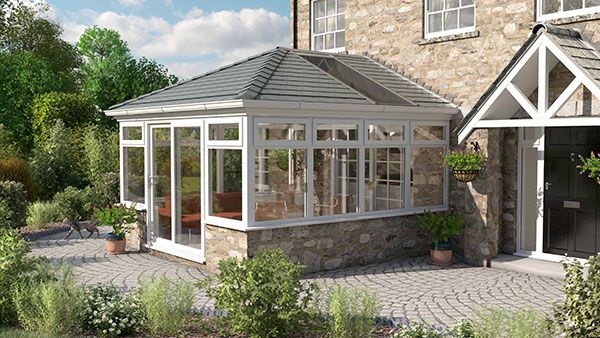
Edwardian conservatories give you a clean, simple floor plan.
The pitched roof and square edges suit a dining room, play area, or office.
We build Edwardian style conservatories with slim aluminium rafters that hold toughened glass or insulated tiles.
Wide French doors link to the garden and roof vents improve airflow.
The design offers generous light while keeping interior temperature stable.
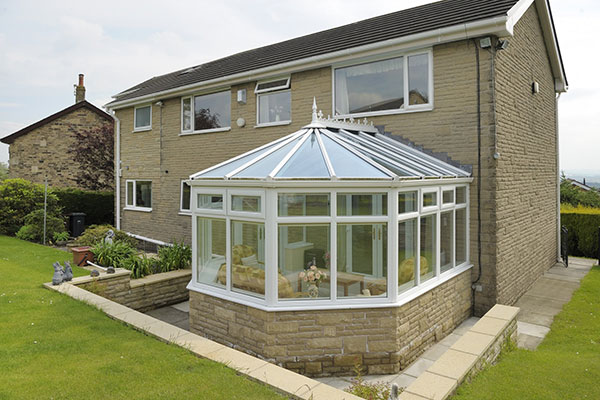
Victorian conservatories feature a faceted front that captures light from different angles.
The gentle curve adds character and turns the room into a striking focal point.
We install three or five facet options, each crowned with traditional crestings and finials.
Inside, you gain a cosy seating corner that suits breakfast, music practice, or evening reading.
As always, we match brickwork, frames, and roof system to your home so the extension feels built in, not bolted on.
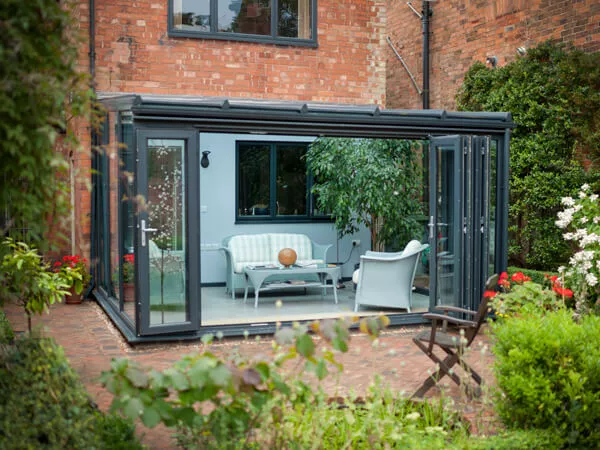
Lean to conservatories sit under a single pitched roof that rests against the house wall.
Their neat shape uses space efficiently, making them popular for bungalows and terraces.
We finish lean to conservatories with full height glass, half dwarf walls, or a mix of both.
High level openings let warm air escape on sunny afternoons, and modern glazing reflects unwanted heat while keeping clear views.
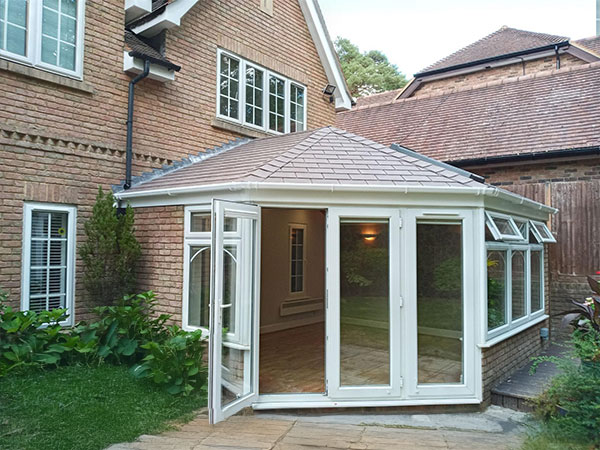
If you own a glazing‑heavy conservatory that feels too warm or too cold, a tiled conservatory roof is a proven upgrade.
We remove the old top section and fit a lightweight solid roof with slate‑effect tiles and deep insulation.
The new roof reduces glare, cuts energy bills, and turns the extension into a stable living area.
Roof windows keep daylight levels high and optional spotlights give a snug evening mood.
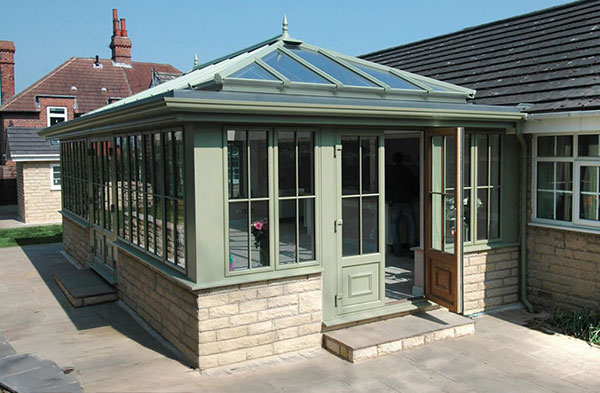
An orangery uses wide brick pillars, a flat deck, and a glazed lantern roof.
The layout feels more like a brick extension yet keeps the daylight of a conservatory.
We recommend orangeries when you want a kitchen extension, a gym, or a studio with statement height.
The deep perimeter pelmet hides downlights and wiring, while the tiled roof edge links smoothly with the house eaves.
The central lantern frames the sky and brings the wow factor to dining events.
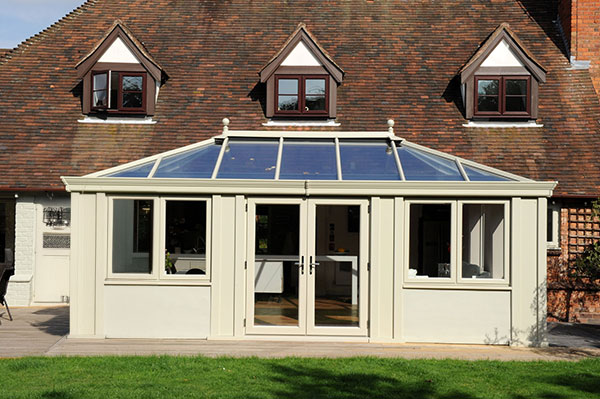
Many customers still love the open feel of a glass conservatory roof.
Today’s units include solar control coatings, warm edge spacers, and self clean layers that shed dirt.
The result is a bright, low maintenance space without the greenhouse effect of older builds.
We size roof rafters carefully to support large spans and keep sightlines slim.
Choosing the right company matters.
A conservatory is a practical investment and you deserve a great job that lasts.
Here is how we deliver:
We design conservatories that fit your home and lifestyle. Whether you prefer a square footprint, a bay front, or a lean-to design, we match the layout to your space.
Our team manages every step, following building regulations and protecting your property from start to finish.
'Every conservatory is made to suit the shape and style of your home. With a custom design, you get a space that looks right, feels comfortable, and adds extra room where you need it most.
Talk to us today to plan a conservatory built around your home.
We build conservatories using only strong, reliable materials. Every brick, frame, and finish is selected for long life and good performance.
From solid Dwarf wall bricks to detailed crestings and finials, we focus on quality in every part. Our materials stand up to the weather and keep your conservatory looking its best over time.
With strict checks at each stage, we make sure every finish meets a high standard. When you choose us, you get a conservatory that looks good, lasts well, and adds real value to your property.
Our conservatories are made for year-round comfort. We use low emissivity double glazing to trap warmth and let in plenty of light.
High performance roof insulation and tight seals help to keep the temperature steady and reduce draughts.
This smart design cuts energy loss and helps to lower heating bills. You can use your conservatory in any season without feeling too hot or too cold. A thermally efficient build gives you a space that is comfortable, practical, and better for the environment.
Start building a conservatory you can enjoy every day.
We design conservatories that fit your home and lifestyle. Whether you prefer a square footprint, a bay front, or a lean-to design, we match the layout to your space.
Our team manages every step, following building regulations and protecting your property from start to finish.
'Every conservatory is made to suit the shape and style of your home. With a custom design, you get a space that looks right, feels comfortable, and adds extra room where you need it most.
Talk to us today to plan a conservatory built around your home.
We build conservatories using only strong, reliable materials. Every brick, frame, and finish is selected for long life and good performance.
From solid Dwarf wall bricks to detailed crestings and finials, we focus on quality in every part. Our materials stand up to the weather and keep your conservatory looking its best over time.
With strict checks at each stage, we make sure every finish meets a high standard. When you choose us, you get a conservatory that looks good, lasts well, and adds real value to your property.
Our conservatories are made for year-round comfort. We use low emissivity double glazing to trap warmth and let in plenty of light.
High performance roof insulation and tight seals help to keep the temperature steady and reduce draughts.
This smart design cuts energy loss and helps to lower heating bills. You can use your conservatory in any season without feeling too hot or too cold. A thermally efficient build gives you a space that is comfortable, practical, and better for the environment.
Start building a conservatory you can enjoy every day.
Over time we have refined a method that keeps builds smooth and homeowners informed:
1. Consultation: We listen to your ideas, measure the area, and explain options including solid roof or glass roof designs.
2. Design and quote: You receive a fixed price and drawings that show floor plan, elevations, and roof detail.
3. Permission and survey: If planning consent is needed we prepare the paperwork. A technical survey checks drainage and structure.
4. Build phase: Foundations, dwarf wall, frames, roof system, glazing, and trims follow in order. The site stays tidy and safe.
5. Final handover: We clean every pane, test locks, and supply certificates so you can file them with insurers and solicitors.
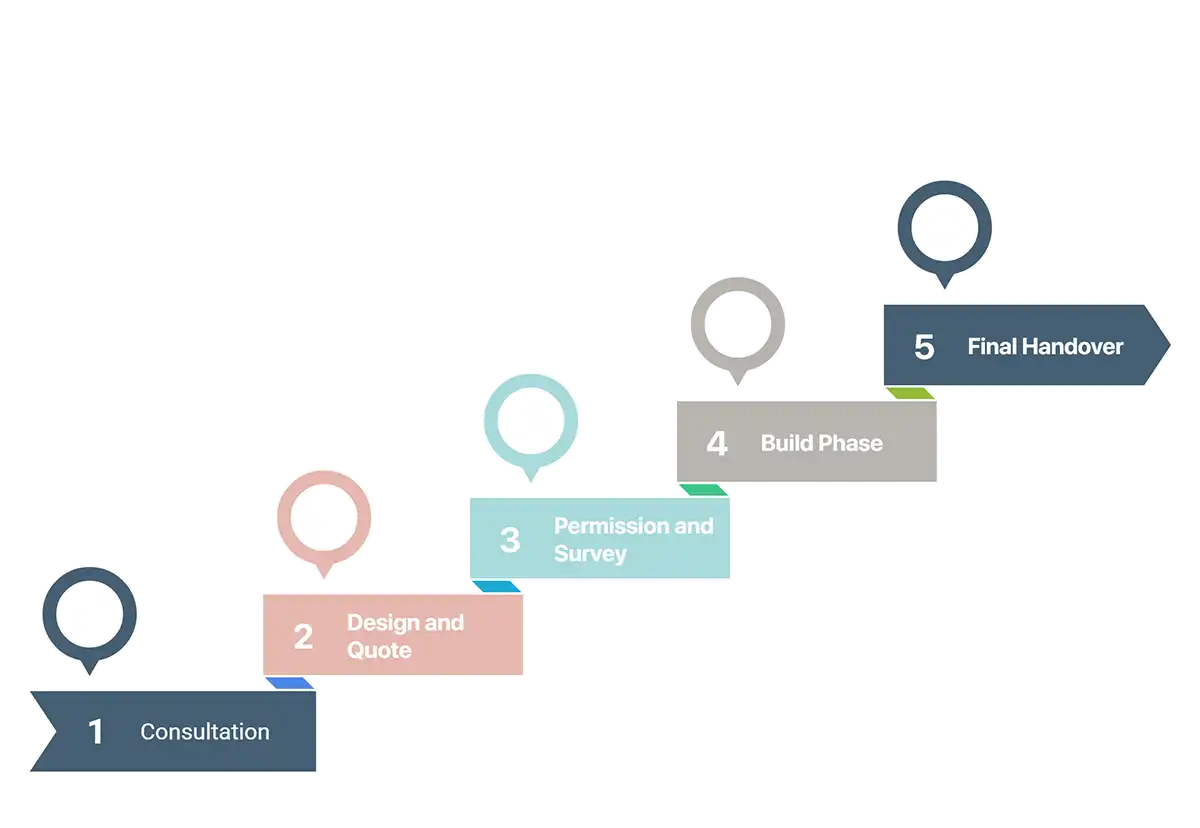
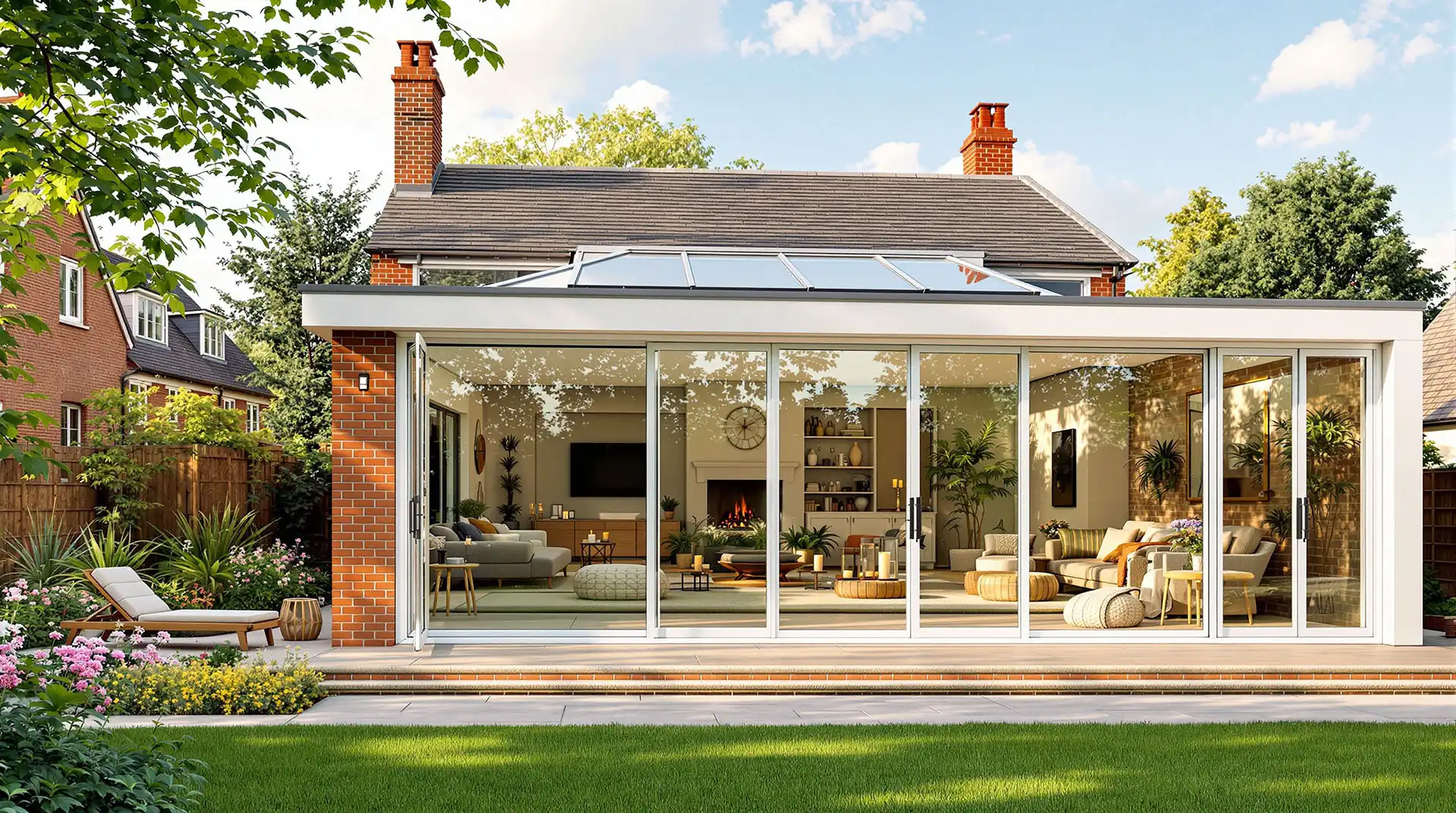
Your new room is built to last, and our aftercare proves it.
Frames carry ten year guarantees, sealed units are covered for fogging, and hardware is tested for thousands of cycles, giving lasting performance for many decades to come.
A tiled roof includes an insurance backed warranty for the structure and the tiles.
And glass roof includes a separate policy that covers unit failure.
We visit after twelve months to check settlement joints and adjust doors.
Provide a simple care guide with tips on washing glass, greasing hinges, and checking gutters.
We also use breathable membranes above rafters and seal joints with specialist tapes that block moisture.
Hidden trickle vents keep air moving even when windows are closed, and colour matched gutters divert rain water neatly to soakaways so patios stay dry.
This attention to detail means you enjoy reliable comfort all year round.
A modern conservatory must work like a standard room.
We use insulated basework, double glazed argon filled units, and roof systems with layered boards and quilts.
Where a solid roof is chosen we plaster the ceiling so downlights and speakers can be fitted.
Where a glass roof is selected, solar control glass reflects excess heat while letting in generous daylight.
The right openings make daily life easier.
We offer wooden front doors, French doors, sliding patio panels, and bi fold tracks and external aluminium doors.
Frame colours include classic white, heritage cream, and contemporary anthracite.
Inside we can lay tiled floors, run electric sockets, and fit integrated blinds.
Outside we match brick courses and point the mortar for a seamless join.
If you are ready to improve your home with a bespoke conservatory that we supply and install, we invite you to take the next step.
Our expert team guides you through every phase of the process, making the experience clear and straightforward.
We work from start to finish to deliver a conservatory that meets all your design, energy, and compliance needs.
Contact us to book your consultation or ask for more details.
We help you build a beautifully crafted conservatory that adds extra living space and offers practical benefits.
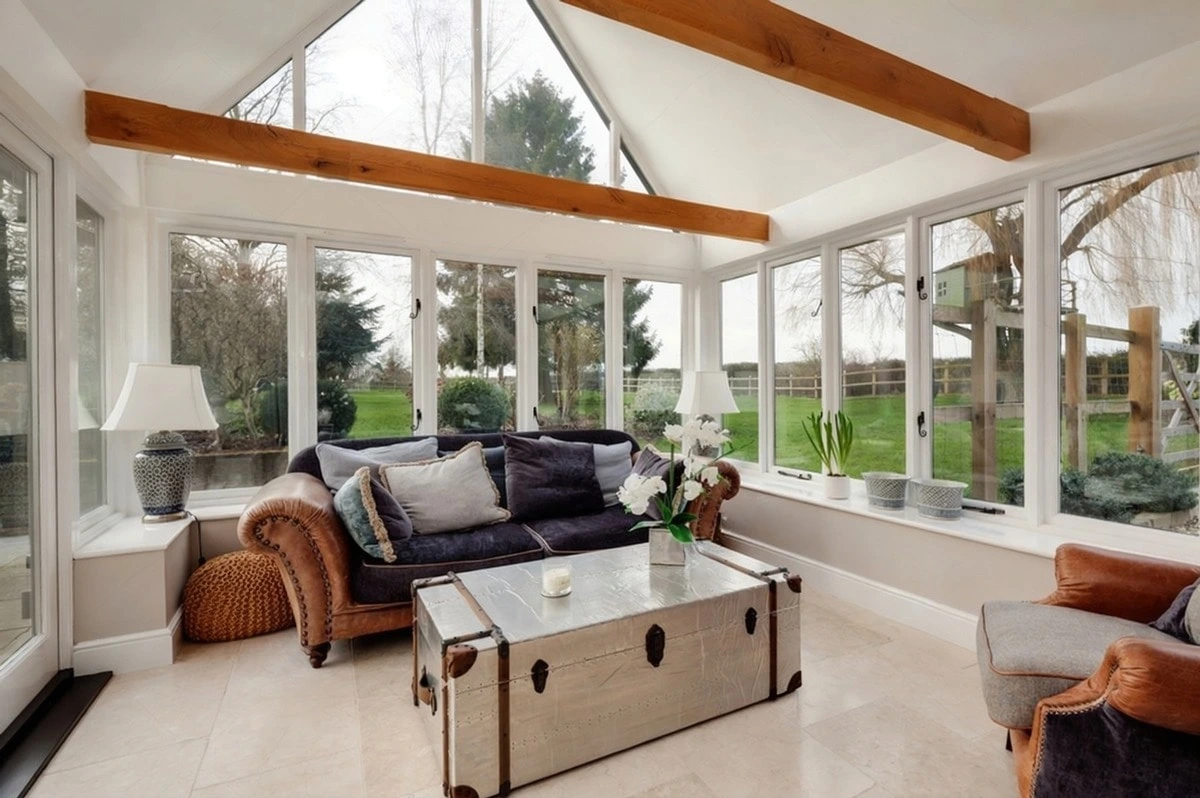
We serve customers across Peterborough, Northampton, Bedford, Leicestershire and Cambridgeshire, delivering local expertise and personalised service in every area.
A typical conservatory installation takes three to five weeks from ground works to final clean, depending on complexity.
Weather and supply lead times can influence the schedule.
Many builds fall under permitted development rules. We check at the survey stage.
Yes, we ensure all our products meet or exceed current building regulations and industry standards, guaranteeing durability, safety and energy efficiency.
Yes. Radiators can be plumbed into your existing system or install electric underfloor matting.
The insulation levels keep running costs sensible.
